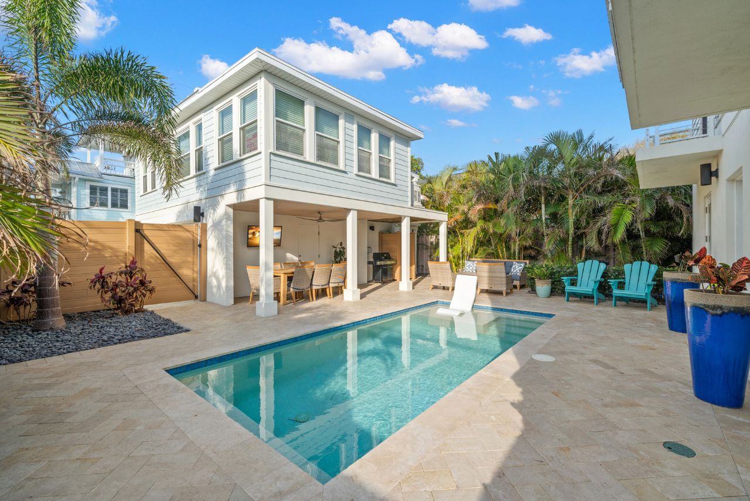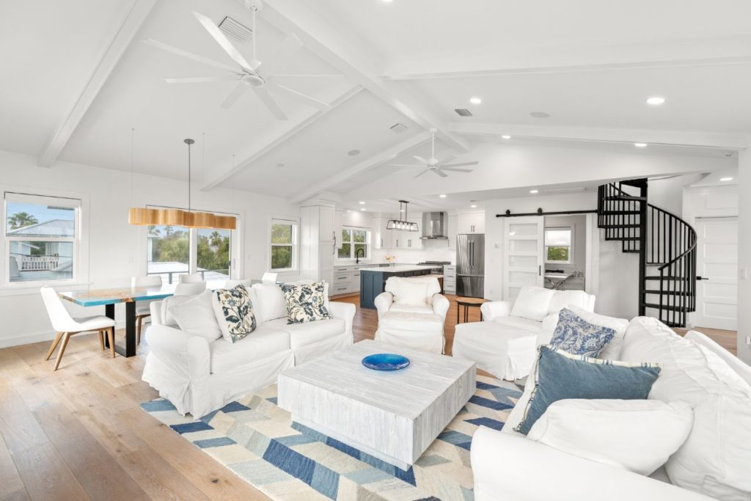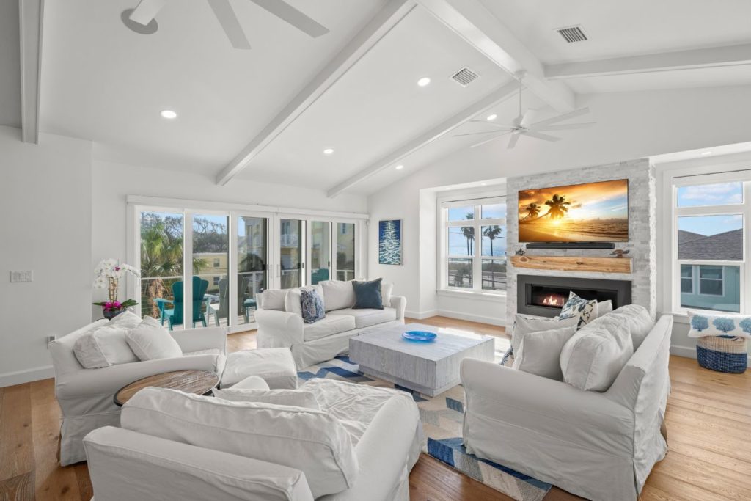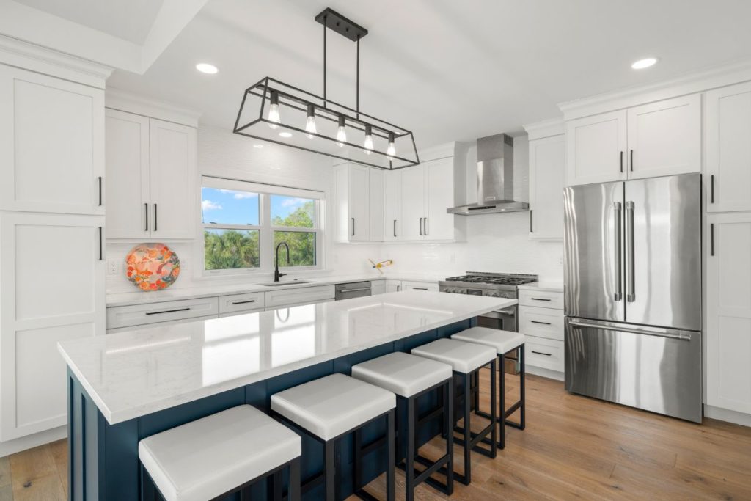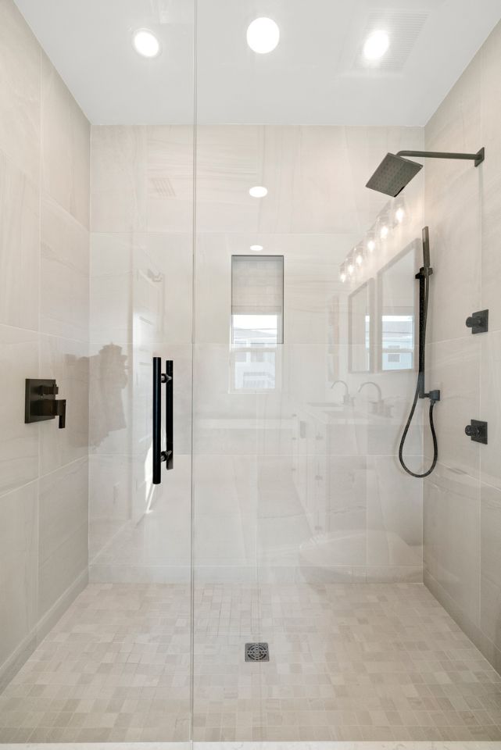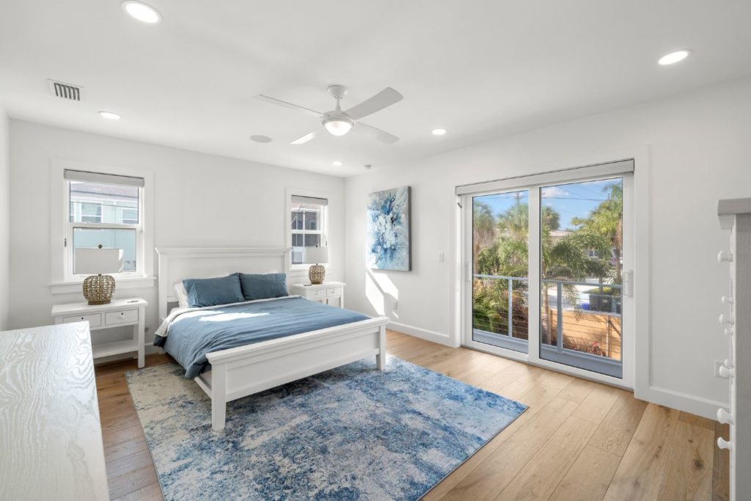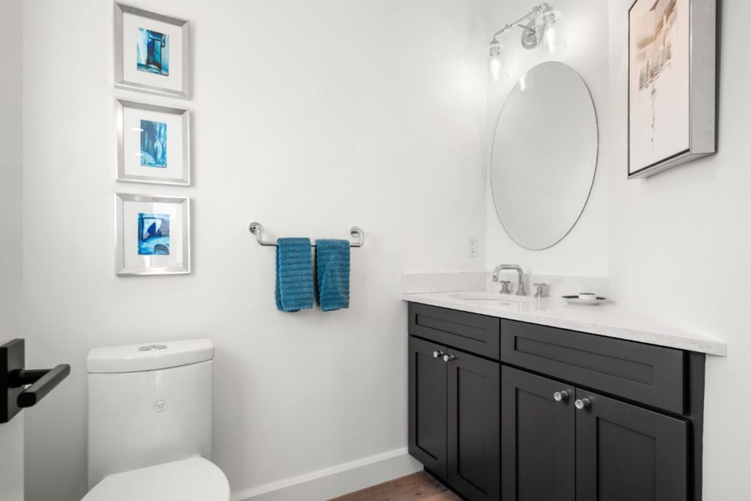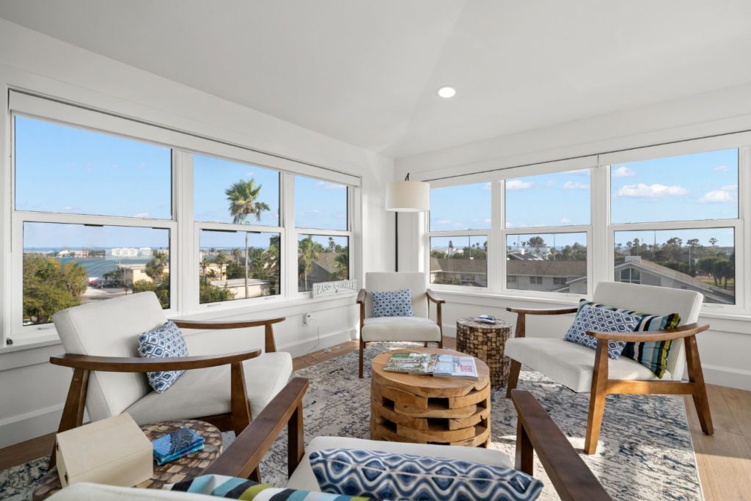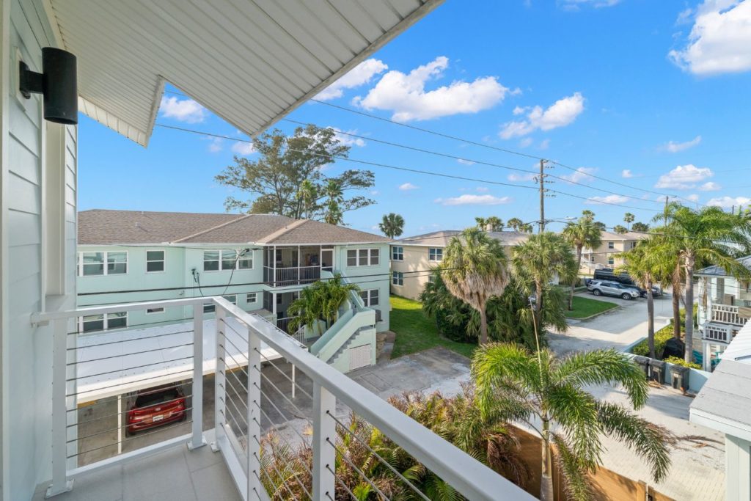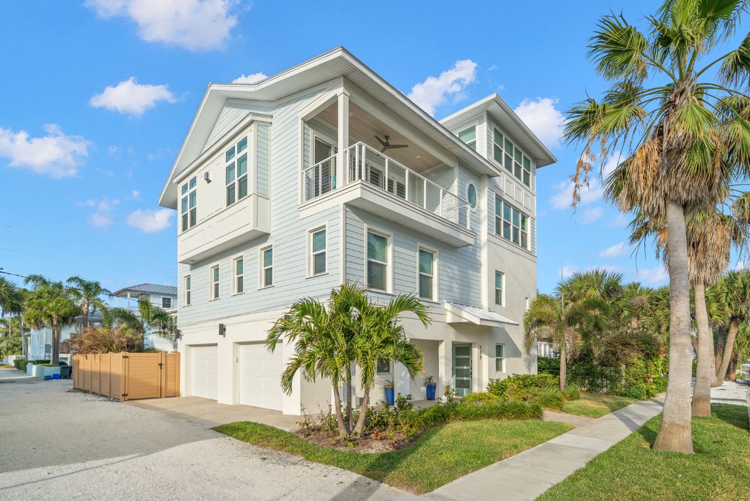
Modern Coastal Design
These clients wanted a modern, coastal custom home design. The kitchen, living, and dining areas are on the third floor of the home so that homeowners and guests can appreciate the coastal views during the day. The living floor of the home is open-concept to allow for easy entertaining. Vaulted ceilings and large windows bring in natural light, making the space feel large and bright. The kitchen features two-toned cabinets that lend dimension to the otherwise monotone color scheme.
The second floor of the home hosts three bedrooms, each with their own closet and en suite bathroom. Each bathroom is intentionally designed with clean lines and crisp tones, achieving a simple, yet chic aesthetic.
A unique element of this home is a lofted fourth floor sitting area that can only be accessed from a spiral staircase located off the living room. This space features stunning views of St. Pete Beach and the Gulf of Mexico.
The exterior of the home perfectly compliments the interior. Subtle nautical elements, such as the charming round window and lap siding, lend an understated coastal feel to the overall aesthetic. The outdoor living space is complete with a covered dining area, sitting area, shower, and pool.

