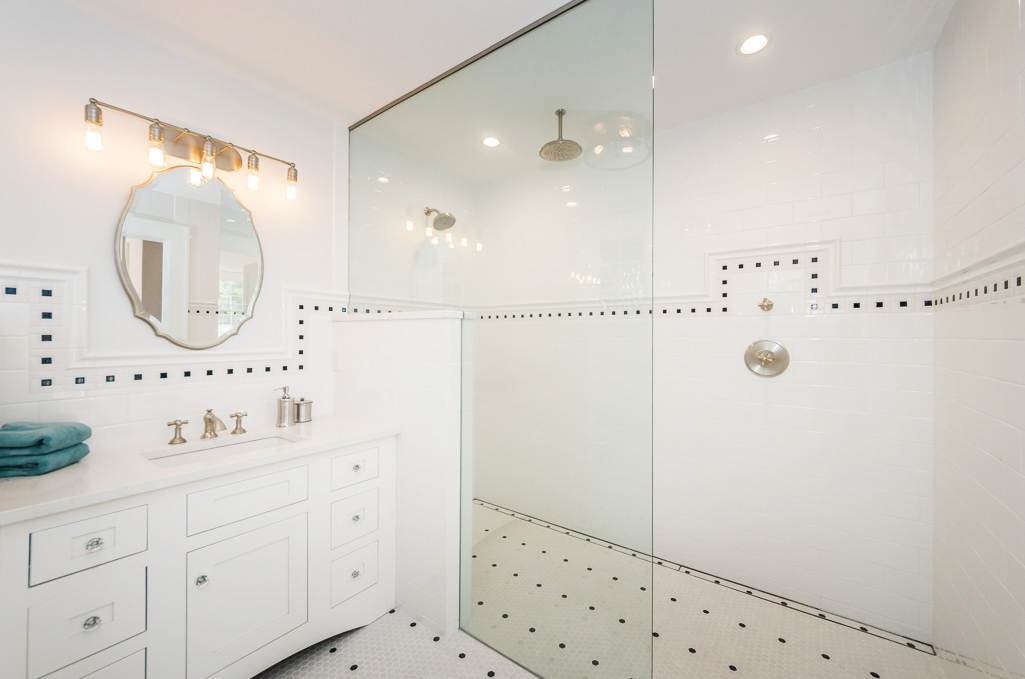2018 marks 28 years since the passage of the Americans with Disabilities Act, which aims to prevent discrimination of people with disabilities.
An estimated 20% of Americans live with a disability, and that number is growing. Accessible spaces are in high demand. If you or a loved one have a disability, you can remodel your home for better access without sacrificing any of its beauty. Your bathrooms are a great place to start.
| Some Recommended Dimensions |
| Doorways: 34 inches wide
Turning Radius: 5 feet (less may suffice for motorized chair users, depending on the size, make, and model of the chair) Shower Stall: 5 feet wide, 3 feet deep Detachable Shower Head: Slider bar beginning 4 feet off the ground and extending to a maximum height of 6 feet Sink: 27 inches of clearance beneath, 32-34 inches from floor to top of sink Toilet: 17 inches off the floor |
Tip: While every homeowner is different, you and your remodeler can use the ADA website as a guide for bathroom accommodations that will work for guests and family with a variety of disabilities and access needs.
Design Ideas for Accessible Bathrooms
Open Showers: Already popular in European and high-end American baths, consider a curbless shower stall. In these models, there is often a slope toward the drain that begins 6 inches or so outside the shower curtain.
Depending on your preference, you can either use a stand-alone shower chair or have a shower bench installed. While most recommend a curbless shower entrance, any curb that is installed should be low to the floor and made of rubber, so it’s easier for a wheelchair to roll over if need be.
Detachable Shower Heads: We suggest using a valve that is pressure-balanced and thermostatically controlled to prevent scalding. We can install both a traditional, fixed shower head and a detachable one to meet the unique needs of everyone in your family.
Grab Bars: Grab bars can be added to ensure the safe use of the toilet and shower. But you’re not just stuck with shiny, metal chrome. You can choose from a variety of colors that are just as durable, without looking clinical.
Sinks: Along with clearance beneath the sink to allow for a wheelchair to roll underneath, your faucets can be infrared/motion-detecting (to make it easier for someone with limited dexterity to turn the sink on and off without turning knobs). If you do decide on turn faucets, they can be fitted on the side of the sink for easier reach.
Mirror: Don’t forget to choose and position a mirror that is easy for a seated person to see themselves in. For best results, the top of the mirror should be tipped out.
Toilet: We recommend placing the toilet between 2 grab bars that are 36 inches apart, If a lever flush doesn’t work for you, you can use a push-button or automatic flush. A toilet-bidet combination may be a great solution for people with limited dexterity and/or upper mobility.
Whether you need a couple minor changes or an overhaul, we can help design and install beautiful bathroom features and fixtures that are more user-friendly. While home bathrooms aren’t required to be ADA-compliant, an accessible bathroom can be used by anyone living in or visiting your home. We’ll help you find a design that ensures safety, adds to your resale value and complements your existing decor.




