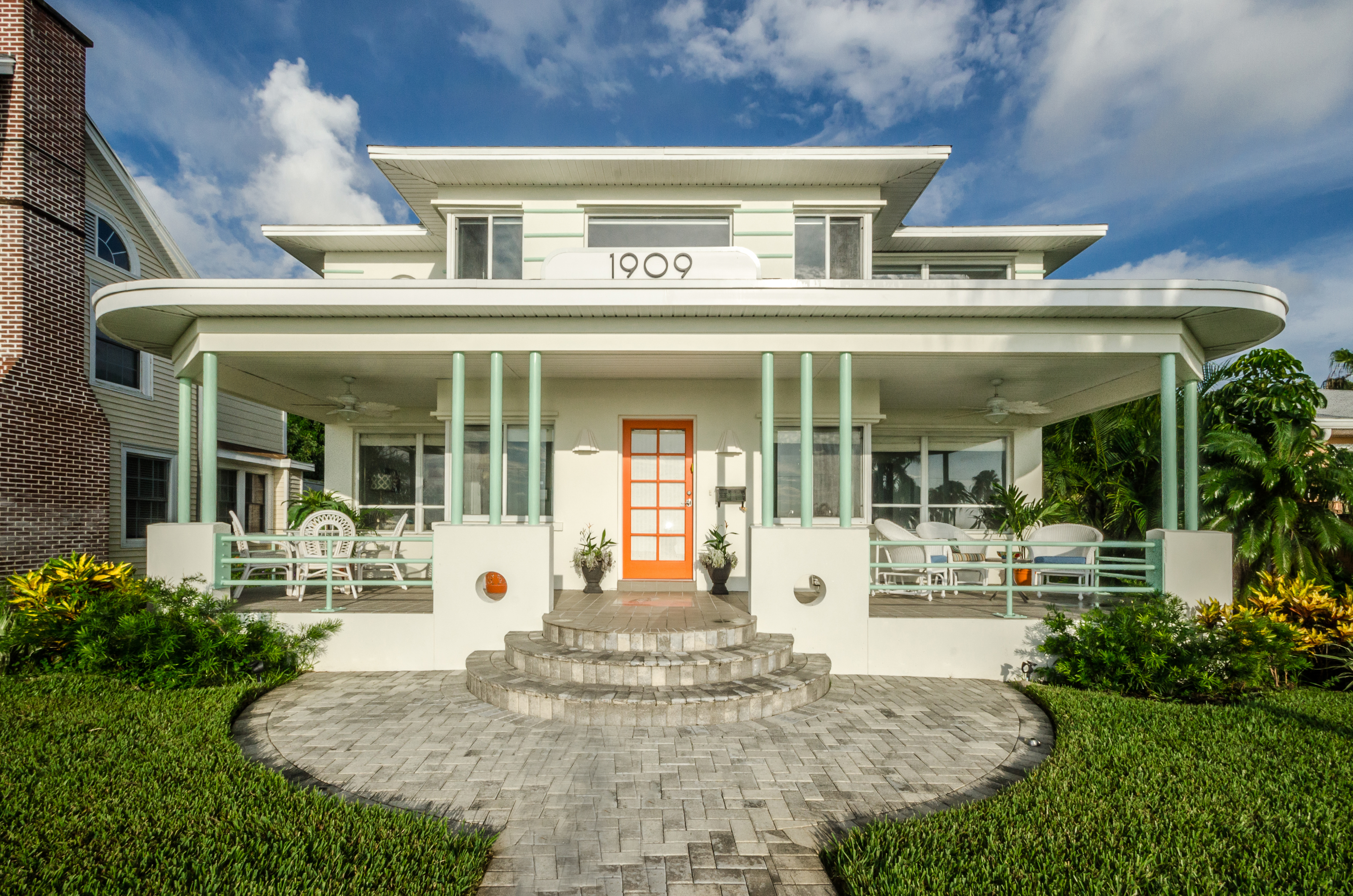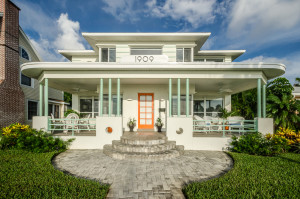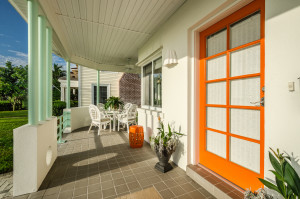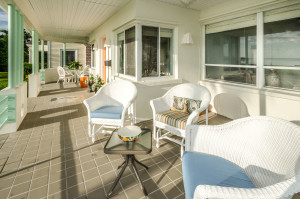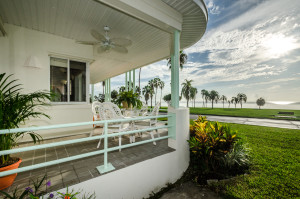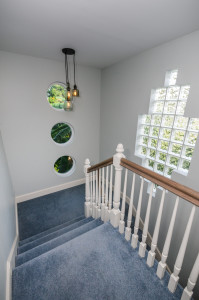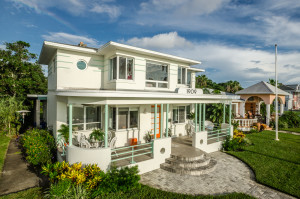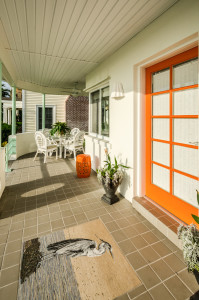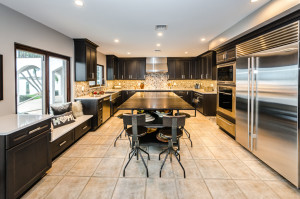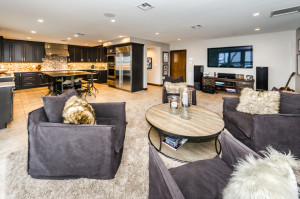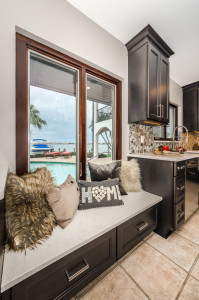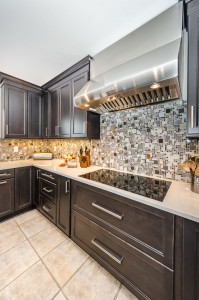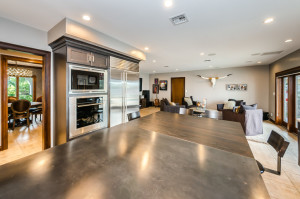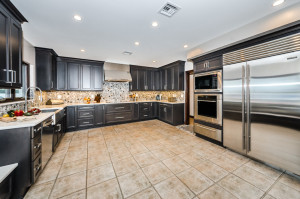Strobel Design Build is once again turning heads. We are pleased to announce that we have received more prestigious NARI’s Contractor of the Year awards for our work in both residential kitchen and residential exterior remodeling categories. If you aren’t familiar with the organization already, NARI, the National Association of the Remodeling Industry, it is the organization of the highest quality and exceptional standards for the remodeling professional’s community. We are extremely excited to share the remaining two of the four remodeling projects that we received awards for in 2016.
Residential Exterior $100,000-$200,000
This Art Deco inspired remodel of a 1950’s St. Petersburg home definitely stands out on the block. The clients wanted an exterior update on their home, which originally designed as a duplex. It is located in the picturesque Old Southeast neighborhood of St. Petersburg and has an incredible view east over Tampa Bay. The entire exterior of the house underwent a huge transformation to create the feel of the 1930’s on Miami Beach during the Art Deco era giving it some defining character and “soul.”
The owners wanted a large, shaded porch where they could relax and admire the beautiful views of wildlife and the Bay. The porch addition provided them with around 300 square feet of added living space—The perfect amount of room to place a set of table and chairs at both ends of the porch. The shaded porch in addition to ceiling fans and recessed lighting help ensure maximum comfort in the Florida heat into the evenings.
To add to the Art Deco design, we incorporated nautical “port-hole” windows in the newly relocated stairwell. This nautical deco aspect is perfect for the home’s proximity to the Bay. We strategically used 8” glass blocks along the exterior wall of the stairway – to allow maximum light, yet no heat, flow inside the home.
One of the obstacles we faced and overcame during this project was changing the initial front porch post support columns. The initial design used concrete blocks, however, after discussing it with the homeowners, we decided to change this to 4” steel columns. This not only adds to the Art Deco style, but also allows for far less obstructed views from the porch.
The crowning jewel of this exterior home remodel was a tiled mosaic of a native Florida Egret along the front entryway of the porch. The mosaic was completed based off of a picture that the homeowners provided of a Florida Egret at the water’s edge. It was installed so meticulously that it is flush with the rest of the quarry floor around it.
Residential Kitchen $60,001-$100,000
The homeowners of this 1970’s home knew for years that they wanted to remodel the kitchen, but it was never the “right time.” After a broken pipe led to excessive flooding in the home, the cabinets and other structural elements in the kitchen needed to be replaced. The Strobel Design Build team helped them gain the kitchen they had been dreaming of for years.
In order to achieve the open concept kitchen they had been dreaming of, we altered the homes existing framework – this was achieved by moving a doorway and extending a wall. Existing appliances that were unharmed by the flooding were also replaced and upgraded to larger, modern energy-efficient stainless steel appliances.
The homeowners wanted the new kitchen to reflect their family-focused lifestyle. To achieve a family friendly environment, family room and kitchen were seamlessly blended together to promote a casual lifestyle. We also transformed wasted space below the large window in the kitchen to bench with hidden storage area for their girls’ toys. It additionally serves a relaxing spot for guests to sit and enjoy the outdoor view.
Some of the functional enhancements utilized in the home included were overhead recessed lighting and under cabinet lighting elements, and a hidden docking station for the family’s electronic devices. The new Wolf ™ venting hood doubled the functionality of the old one rendering it virtually silent when running. By removing the dropped ceiling, we were able to install more cabinets which increased the total cabinet space by 15% – You can never have enough storage in the kitchen! Recessed LED lights help brighten the countertop area which is ideal for food prep and cleanup. The design team also needed to incorporate a new, large area to install a large capacity 48” Sub-ZeroTM refrigerator/freezer. These upgrades helped increase the overall functionality of the kitchen, transforming the homeowner’s drab kitchen into their dream space!
Thank you again, NARI, for recognizing these projects and the entire Strobel Design Build team. It not only takes a hardworking team, but also the support of and ongoing education received through your organization that helps us achieve these results!


